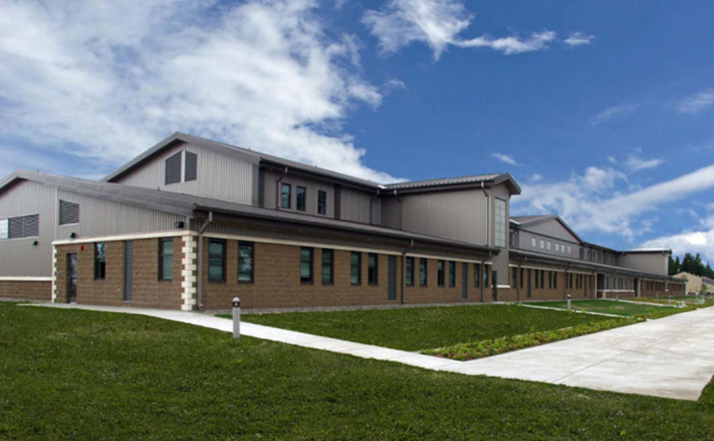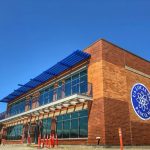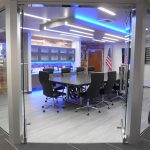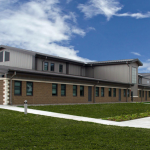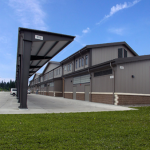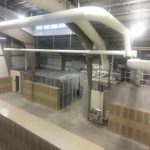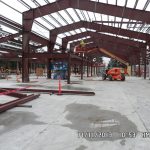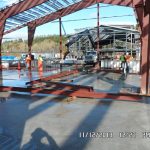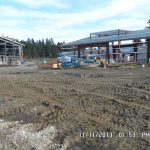Chemical Battalion Complex PN64014 – Company Operation Facility (COF)
Location: Joint Base Lewis McChord, WA
Dates: 01/2013-05/2014
Client: US Army Corps of Engineers
Description:
Design-Bid-Build of a 45,222 SF Company Operations Facility (COF) that is designed to house four companies totaling 500 personnel, with a 6,984 SF detached adjacent covered concrete hardstand. Site work includes a drive aisle in back to serve the covered hardstand, utilities, and typical landscaped areas around the facility. As a LEED Silver facility, the COF was designed to achieve a 30% energy savings over current ASHRAE standards and includes high-efficiency HVAC, plumbing and electrical components throughout the facility. The buildings and site are also in compliance with anti-terrorism standards and are configured to meet or exceed these requirements.
Other Commercial Projects:
Location: Pasco, WA
Description:
~13,000sf addition plus renovation of the local union hall. Work also included the construction of a new warehouse, training and laboratory space, a new conference room and renovated auditorium.
