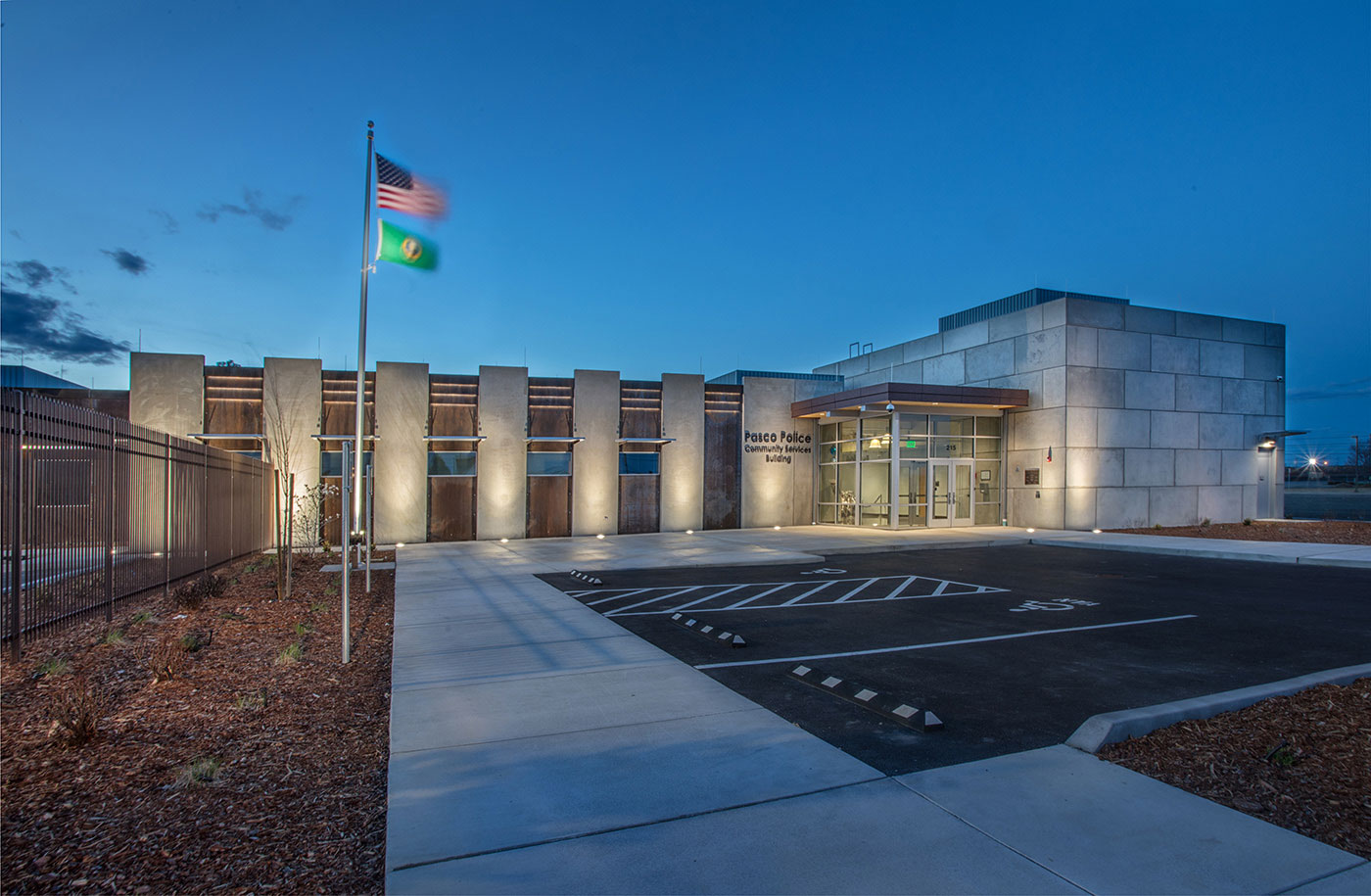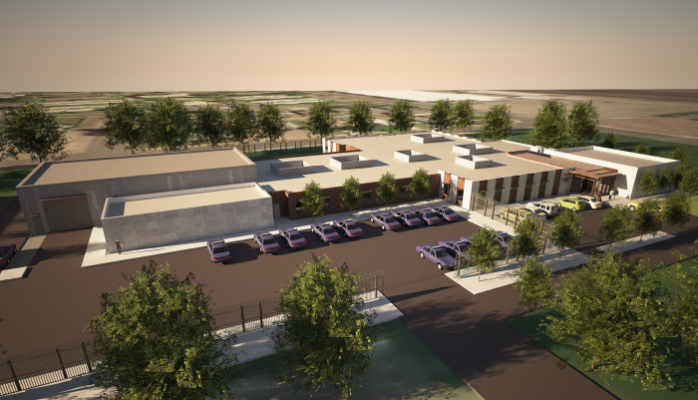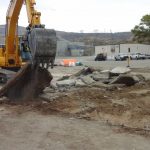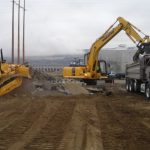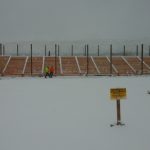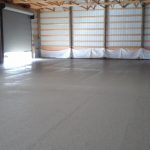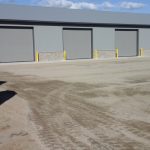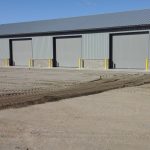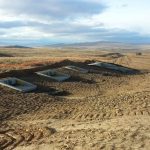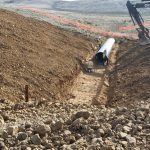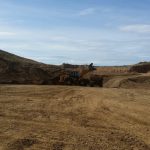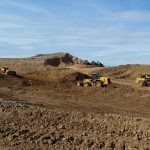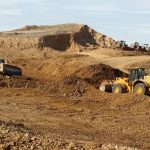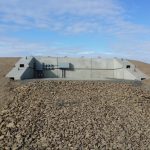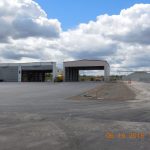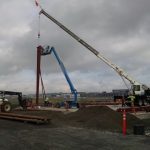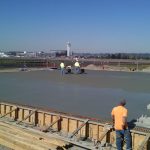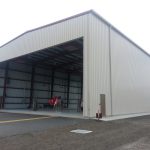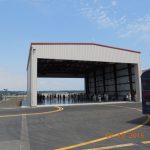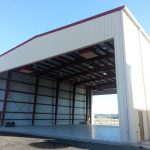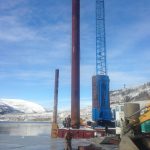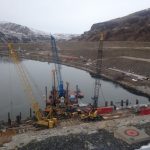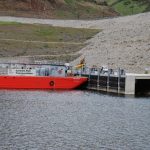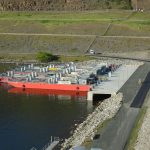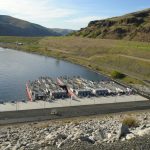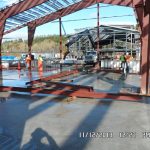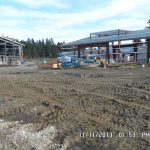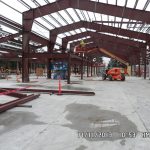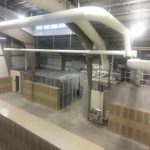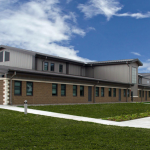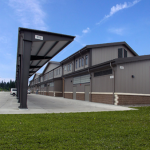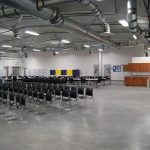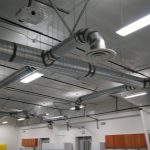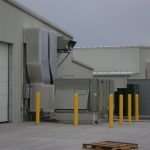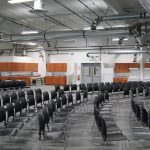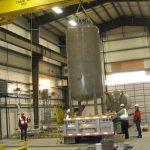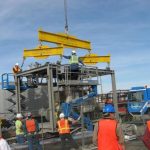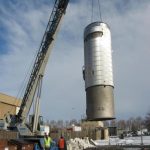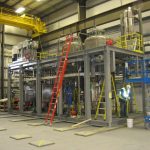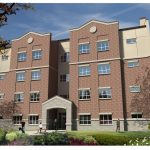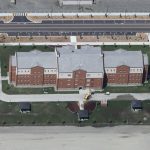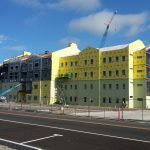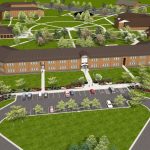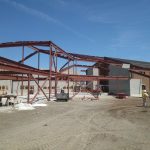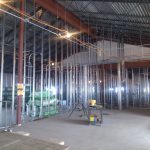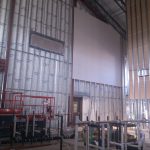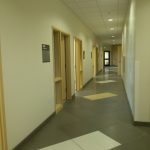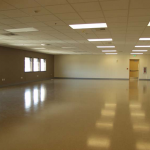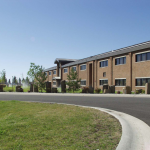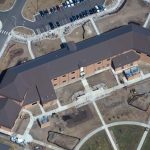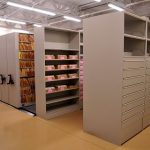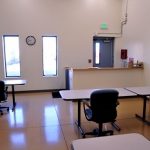Pasco Police Community Services Building
Location: City of Pasco, WA
Dates: 07/2015- 12/2016
Description:
Construction of a new 38,000 sq. ft. Police Station in the City of Pasco. The project includes two small lower level spaces (total 5,700 sq. ft.), 29,200 main level, and 3,100 sq. ft. second floor. The building will be comprised of administration, patrol, investigation, records, evidence, garage, community room and other related spaces. Building exterior will be precast concrete panels interspersed with Corten metal panels, oversized concrete blocks, CMU and exterior glazing. Site work includes the expansion of the existing secure parking area and the addition of 20 visitor parking spaces. This project also includes the relocation of existing IT services and consolidate operations from the existing telecommunications in city hall.
Other Federal, State, & Civic Projects:
Client: US Army Corps of Engineers
Project Description: Installation of a storm drainage system, re-grading of a seven (7) acre site, demolish large concrete stop logs and provide a new metal equipment storage building for the Corps of Engineers at Chief Joseph Dam, WA.
Client: US Army Corps of Engineers
Project Description: Construction of a 250 acre Automated Multipurpose Machine Gun Range (MPMGR) at the Yakima Training Center (YTC) in Washington State. Primary facilities include the MPMGR, a range operations control area, a control tower, a classroom building, an operations/storage building, bleacher enclosure, latrine building, and an ammunition breakdown building. Sustainability is a goal of the project and the MPMGR and construction to LEED Silver standard is to be pursued to the extent possible. The MPMGR, when constructed, will provide a facility to train and test Soldiers on the skills necessary to detect, identify, engage and defeat stationary and moving infantry targets in a tactical array. The MPMGR will allow combat and combat support units to train and to meet qualification requirements for use of light and heavy machine guns.
Client: Portland Air National Guard
Project Description: Construction of a 6,900 square foot pre-engineered alert aircraft shelter with concrete foundations, pad, as well as approach and departure taxiway. Alert shelter included a blast wall between adjacent bays. Relocated existing B-210 Foam House to the west of new shelter. Constructed and recertified security fence and alarms. Work also included taxiway demolition and repaving, storm drainage system and taxiway lighting.
Client: US Army Corps of Engineers
Project Description: This project involved the construction of a new moorage facility and mooring dolphin at Lower Granite Dam. The new moorage facility is a reinforced concrete wharf approximately 300 feet in length and 40 feet in width. The wharf was fabricated using a combination of cast-in-place and precast concrete. The wharf structure consisted of precast cap beams and precast slabs set on top of 4.5-foot diameter reinforced concrete drilled shafts, approximately 40-feet in length. A cast-in-place topping slab and in-fill tied the drilled shafts, cap beams, and precast slabs together. A floating plant and drill rig were required for installation of the drilled shafts. The mooring dolphin consisted of a 15-foot diameter concrete shaft, approximately 40 feet in length, drilled and anchored approximately 20 feet into bedrock. The mooring dolphin has a permanent steel casing, mooring cleats, fender system, and a cast-in-place top slab. Other work included excavation, trenching for utilities, asphalt repair, installation of fender systems, mooring cleats, mooring bits, potable water lines, compressed air lines, electrical receptacles, area lighting, traffic bollards, and fabrication of a movable access stairway.
Client: US Army Corps of Engineers
Project Description: Design-Bid-Build of a 45,222 SF Company Operations Facility (COF) that is designed to house four companies totaling 500 personnel, with a 6,984 SF detached adjacent covered concrete hardstand. Site work includes a drive aisle in back to serve the covered hardstand, utilities, and typical landscaped areas around the facility. As a LEED Silver facility, the COF was designed to achieve a 30% energy savings over current ASHRAE standards and includes high-efficiency HVAC, plumbing and electrical components throughout the facility. The buildings and site are also in compliance with anti-terrorism standards and are configured to meet or exceed these requirements.
Client: CHPRC / Dept. of Energy
Project Description: Build out of a 15,300 SF labor and carpenter shop. Work includes pouring a 550 CY concrete slab, metal framing, drywall, installation of new mechanical and electrical systems along with installation of shop equipment and finishes.
Client: US Army Corps of Engineers, Walla Walla District
Project Description: Project involved site preparation for the installation of two new pre-fabricated restroom facilities. Work involved electrical, communications, earthwork, and exterior improvements which included pavement repair, concrete sidewalks and parking, and pavement markings. Also provided and installed utilities which included water lines and new septic tank and sewage pump tank.
Client: Department of Air Force
Project Description: TSS-Garco JV was selected as one of five General Contractors to participate on this IDIQ contract for both design-build and bid-build construction projects. The first task awarded to TSS-Garco JV was for the renovation of a portion of the military airport runway. Work included demolition and replacement of 13 20ft x 20ft concrete slabs and 15,900 square yards of asphalt pavement. Work also includes replacement of pavement markings, repair work to fill core drill/boring holes and sealing of cracks in existing slabs.
Client: Battelle, Bechtel National, Washington Group, Dept. of Energy
Project Description: Installation of a Pre-Treatment engineering platform. This involved the placement of very large pre-manufactured waste processing skids. Once the skids were placed they were interconnected mechanically and electrically. Systems installed included steam, condensate return, chilled water, process water, compressed air and high and low voltage electrical.
Pretreatment Engineering Platform from Hanford Vit Plant on Vimeo.
Location: Joint Base Lewis McChord, WA
Client: US Army Corps of Engineers
Project Description: A design-build 4-story barracks facility to house up to 400 transient soldiers in an open bay configuration and senior leaders in a 2 bed per room configuration with shared bathroom. Showers, toilets and laundry facilities were also provided. Project also required site development including all new utilities and connections, lighting, paving, walks, curbs and gutters, storm drainage, landscaping and signage. The total gross area for the Barracks is 61,116 SF. The facility was designed to a 50 year useful life and 100% of the design was performed in BIM, Autodesk Revit. The design included DOD anti-terrorism/force protection measures, intrusion detection systems, energy monitoring control systems, energy efficient solutions which provided a 43% reduction in energy consumption over the requirements of ASHRAE 90.1 standards, and sustainable design which allowed us to achieve LEED Silver. This project has won an ASHRAE Regional Technology Award, which recognizes efficient energy use in buildings and environmental systems performance.
Location: Fairchild AFB, WA
Client: US Army Corps of Engineers
Project Description: Design-Build of two buildings totaling 35,600 square feet for the SERE Force Support Complex, Phase II located at Fairchild Air Force Base, Spokane, WA. This project was a LEED Silver facility and designed to achieve a 30% energy savings over current ASHRAE standards and includes high-efficiency HVAC, plumbing and electrical components throughout the facility. The project consisted of reinforced concrete foundations, steel framing, insulated masonry shell, and a metal roof. It included a new squadron multi-use testing and training facility. Also consisted of hazardous material abatement and demolishing 61,483 square feet of existing buildings. Site work included all design and construction of site features, site planning, grading, erosion control, site drainage, utility systems, pavements, pedestrian, and vehicular circulation systems, parking areas, landscaping, physical security and force protection measures, and site furnishings.
Location: 200 West Area, Hanford Site, WA
Project Description: Construction of 90’x50’x20′ metal/fabric weather structure including electrical and HVAC systems and roll-up doors.
Client: MSA / Dept. of Energy
Project Description: Design and construction of a 12,360 square foot record storage facility including parking lot and other exterior features. This structure is designed to be energy efficient, includes state of the art security systems and is capable of holding site documents spanning 60 plus years for long term storage.
