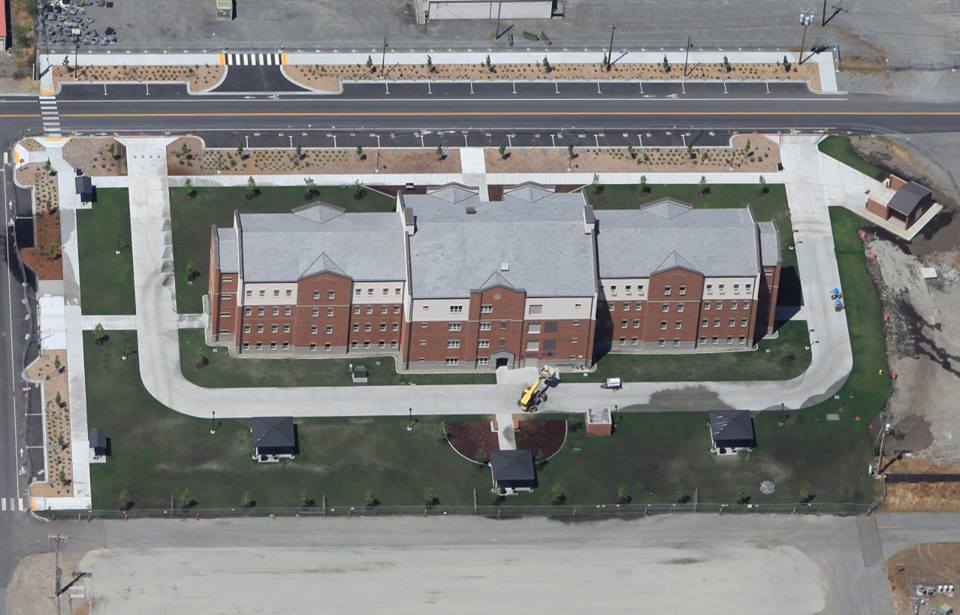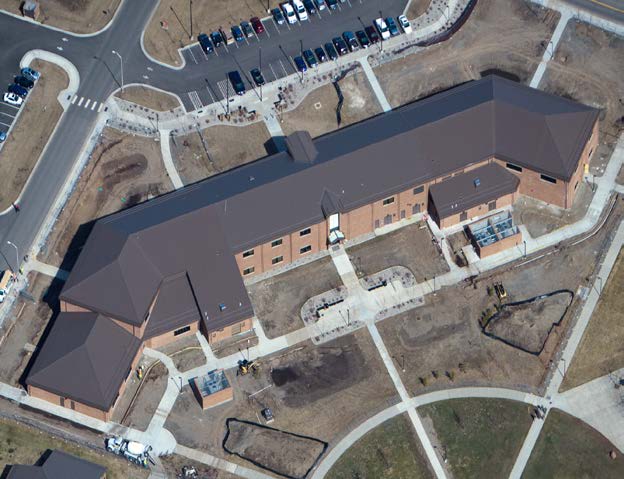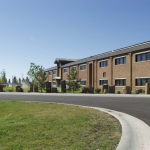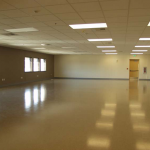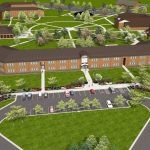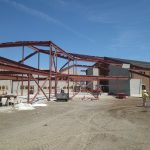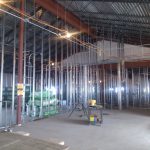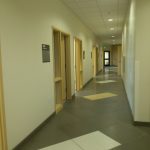SURVIVAL, EVASION, RESISTANCE, & ESCAPE (SERE) FORCE FACILITY
Client: US Army Corps of Engineers
Project Description: Design-Build of two buildings totaling 35,600 square feet for the SERE Force Support Complex, Phase II located at Fairchild Air Force Base, Spokane, WA. This project was a LEED Silver facility and designed to achieve a 30% energy savings over current ASHRAE standards and includes high efficiency HVAC, plumbing and electrical components throughout the facility. The project consisted of reinforced concrete foundations, steel framing, insulated masonry shell and a metal roof. It included a new squadron multi-use testing and training facility. Also consisted of hazardous material abatement and demolishing 61,483 square feet of existing buildings. Site work included all design and construction of site features, site planning, grading, erosion control, site drainage, utility systems, pavements, pedestrian and vehicular circulation systems, parking areas, landscaping, physical security and force protection measures, and site furnishings.
Contract Value: $12.2M

