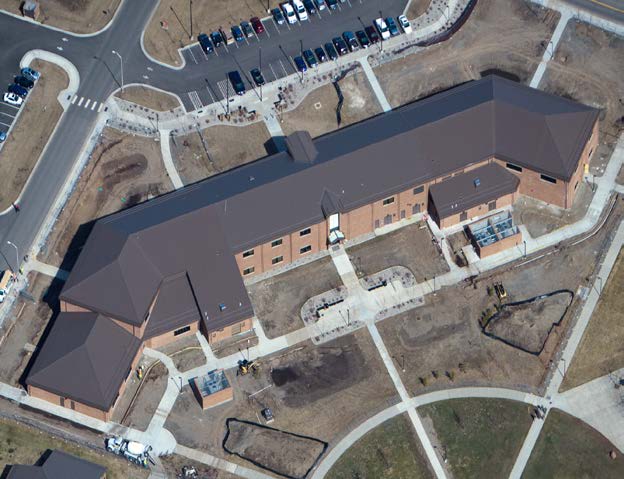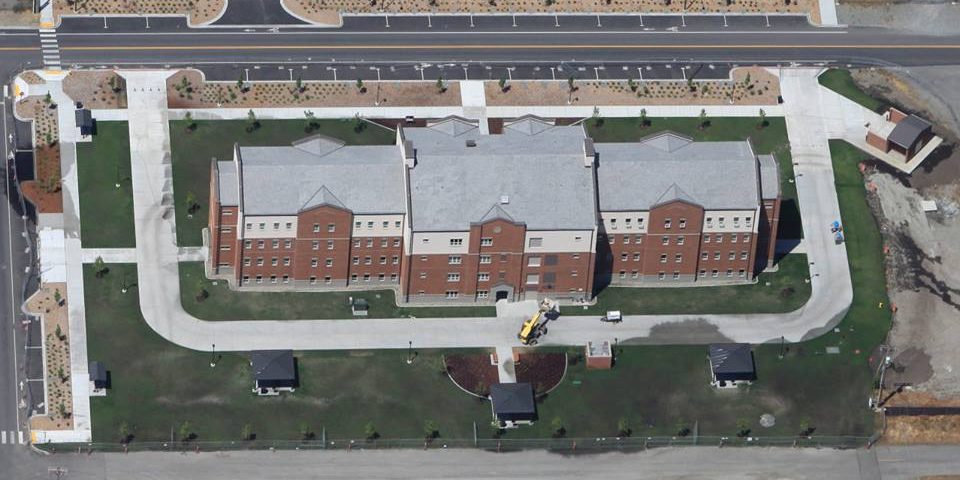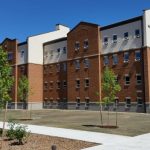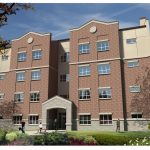OPERATIONAL READINESS TRAINING COMPLEX (ORTC) TRANSIENT BARRACKS & SITE
Client: US Army Corps of Engineers
Project Description: A design-build 4-story barracks facility to house up to 400 transient soldiers in an open bay configuration and senior leaders in a 2 bed per room configuration with shared bathroom. Showers, toilets and laundry facilities were also provided. Project also required site development including all new utilities and connections, lighting, paving, walks, curbs and gutters, storm drainage, landscaping and signage. The total gross area for the Barracks is 61,116 SF. The facility was designed to a 50 year useful life and 100% of the design was performed in BIM, Autodesk Revit. The design included DOD anti-terrorism/force protection measures, intrusion detection systems, energy monitoring control systems, energy efficient solutions which provided a 43% reduction in energy consumption over the requirements of ASHRAE 90.1 standards, and sustainable design which allowed us to achieve LEED Silver. This project has won an ASHRAE Regional Technology Award, which recognizes efficient energy use in buildings and environmental systems performance.
Contract Value: $16,416,000







